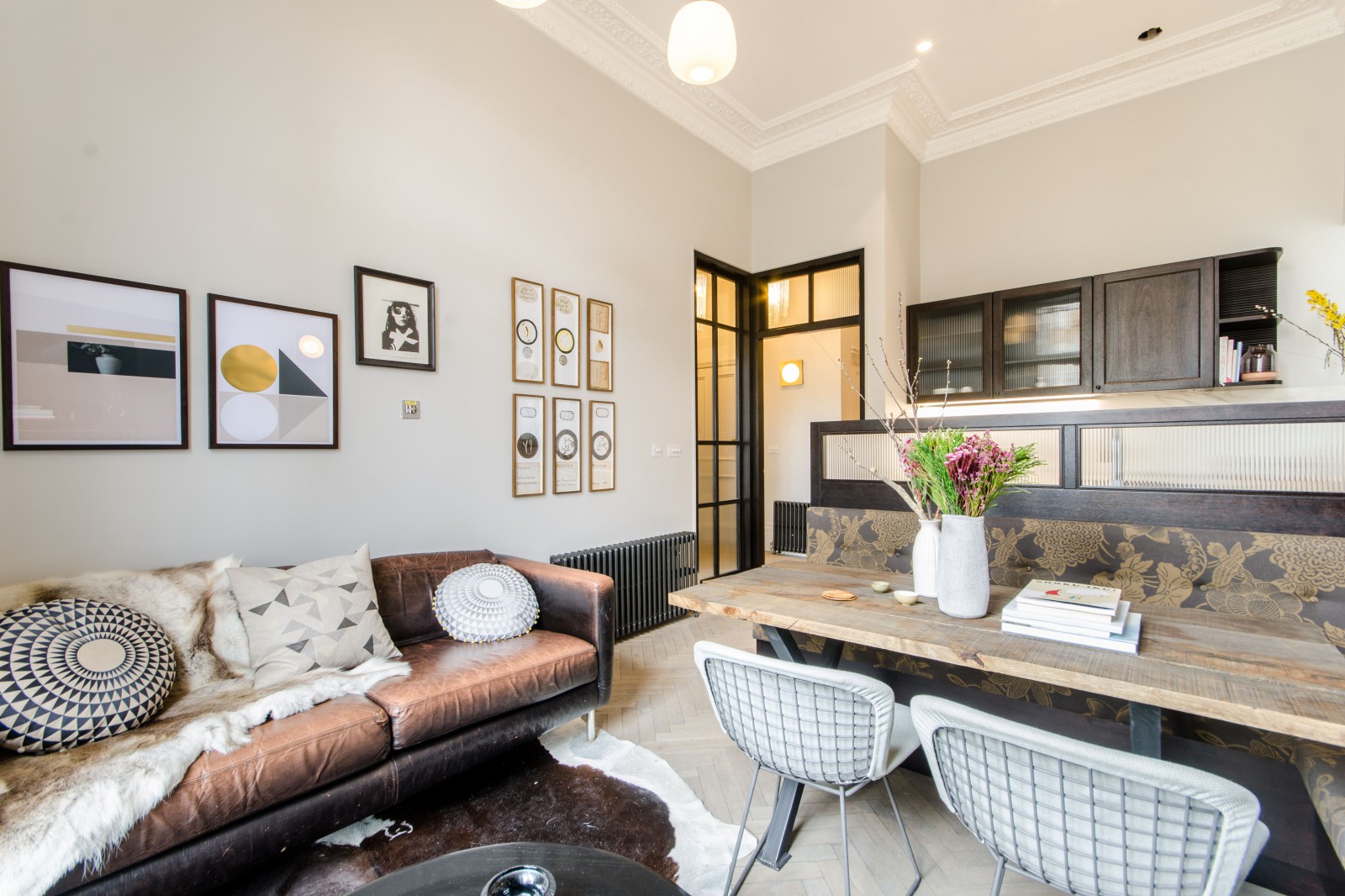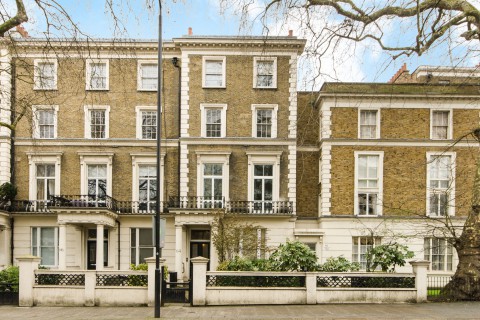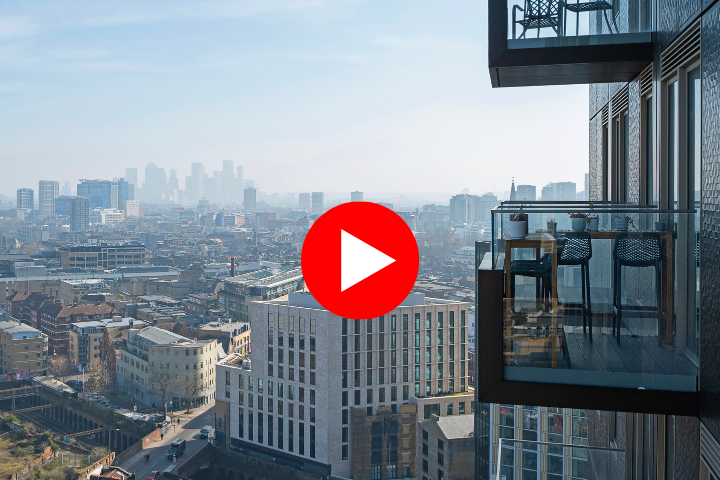Sometimes the current layout of your property doesn’t quite work and there may be a way to improve the arrangement to maximise space without having to add an extension. This stylish two bedroom apartment in Bayswater is a great example of how to work with the space you have when it’s not possible to extend, creating functional rooms that are well designed and beautiful at the same time.
The first thing you’ll notice about this apartment is the beautiful Georgian town house it is set in, which is situated along a terrace positioned back from the road.
From the outside of the property, there is a grand aesthetic that certainly hints at what you’ll find inside, including high, elegant ceilings that enhance the sense of space and tall windows that allow in lots of natural light.
Set on the first floor, its floorplan measures 646 sq ft. But within this area, the current owners have managed to create two double bedrooms, a separate toilet and shower room and a well proportioned open-plan reception room that doesn’t feel tight on space.
Here in the living room, there are distinct areas, comprising a luxurious kitchen with lots of worktop space that is half hidden behind dark wood and glass panelling, a dining area with built-in upholstered seating and a sitting area, which opens out onto the south-facing balcony. This runs the entire width of the property and can also be accessed from the second bedroom.
By dividing the room into distinct areas, it makes use of every inch of the space.
Back out in the hallway, you’re led through to a super stylish cloakroom with traditional fixtures and built-in storage that reaches up to the ceiling, while next door there is a retro-style shower room with an abstract tiled floor and a narrow sink that maximises the space.
In the master bedroom, a freestanding bath in front of the window adds a bit of hotel luxe, while still providing much needed bathing facilities. And just outside the room there are built-in cupboards for clothes, saving floor space in the bedroom for a more spacious, relaxed feel.
There’s also additional storage next to the front door and in the beautifully bright second bedroom, which has bookshelves set into the walls that double up as an eye-catching feature.
Everywhere you turn in this chic apartment there are clever space-saving ideas that look good and serve a purpose. It’s the perfect mix of style and practicality that you could definitely take inspiration from.











